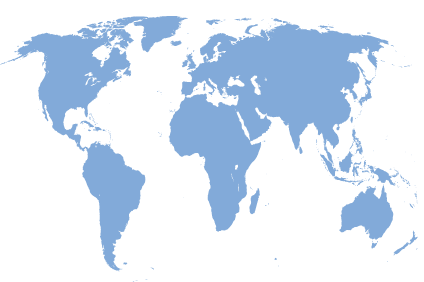The Manta Haus
Austin, Texas, USA
Project Description
Perched atop Mt. Larson, one of the highest vantage points in Austin, Texas, sits a stunning single-family home. Designed by Winn Wittman Architecture, the structure’s shape harmonizes with the surrounding landscape and hilltop, while expansive windows allow a stunning view of the skyline and river.
Appropriately labeled, The Manta Haus directly references the inspiration for this project. The arcs and curves of the structure draw from the flowing form and glide of the manta ray. Moreover, the curvilinear roof is clad in custom diamond-shaped zinc panels mimicking the sheen and texture of the manta’s skin.








Challenges
The nature of this large, free-flowing yet very complex roof comes with a host of challenges. The builder, Gary Robinson, had many factors to consider during construction. The humid Texas climate and driving hilltop winds make a “maintenance-free” and watertight roof difficult to achieve.
The 2,500-panel roof needs the ultimate protection from moisture. To avoid liquid gathering underneath the panels and reaching the roof decking, a self-adhered, full-coverage waterproofing underlayment was applied. The waterproofing membrane prevents lateral moisture migration, but this is not enough. Additionally, DELTA®-TRELA, a vapor permeable underlayment, was installed between the waterproofing membrane and the metal cladding. With structured separation and drainage, DELTA®-TRELA prevents corrosion and moisture accumulation underneath panels. This is especially important for zinc, which is more susceptible to corrosion than other metals.
DELTA®-TRELA’s randomly oriented studded fiber mat ensures a permanent current of air around the underside of the metal roof panels. As a drainage course, the studded structure reliably channels any moisture to a “hidden relief slot” integrated into the bottom end of the powdercoated aluminum fascia. This continuous slot was designed to discharge moisture or water anywhere around the entire perimeter of the roof.
For this creative project, extra protection was necessary to avoid any damage from water making its way under any one of the 2,500 metal panels. The Manta Haus is backed by DELTA®-TRELA’s moisture protection system for years to come.
















